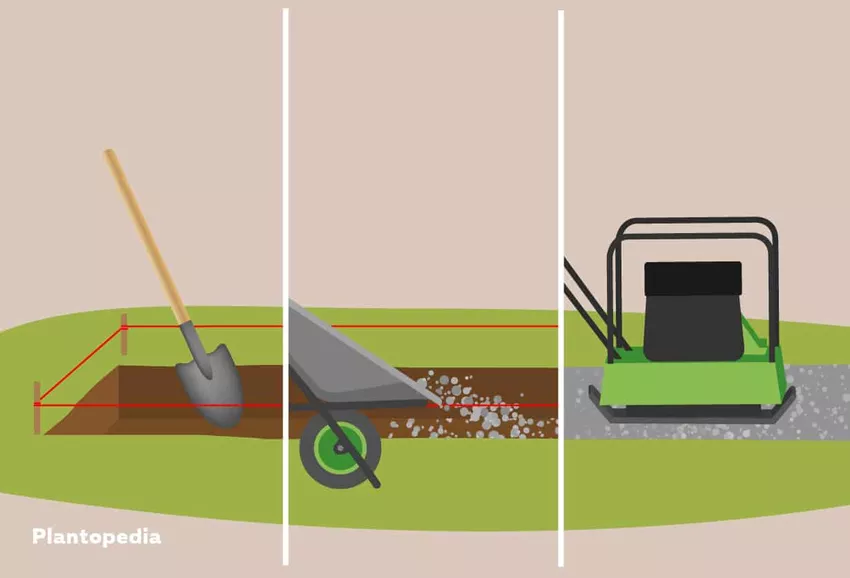- Definition: foundations
- Different variations
- bar
- Cast foundations
- Wooden tiles with grid
- leveling feet
- frequently asked Questions

The foundation of a wooden terrace is largely responsible for its stability and service life. Here we show how the structure should look like.
In a nutshell
- Foundation has an important function
- different variants possible
- each version has different points to consider
- direct contact with the ground is to be avoided in any case
- Water drainage and compensation for unevenness are ensured by the substructure
Definition: foundations
A foundation is a substructure on which the wooden terrace is built. It fulfills several functions at the same time. Below:
- Create distance to the ground
- compensate for height differences
- increase stability
- improve water drainage
Direct contact between the soil or a lack of water drainage means that the wooden terrace is more complex to look after and has a significantly shorter lifespan. Because if the wood is damp or even wet again and again, rot and decomposition will set in. If the wooden floorboards or wooden tiles are laid without a gap to the floor, they will rot very quickly.
Different variations
There are some big differences in the structure of the foundations for the wooden terrace. However, some steps are the same. These include:
- level the ground
- Do not exceed gradients of one to two percent
- ensure good drainage
Notice: These factors are independent of whether it is a so-called floating or a solid foundation.
bar
A comparatively simple variant of the foundation for your wooden terrace is to put beams underneath. There are various options for this. Including a so-called floating foundation. To create this, proceed as follows:
- Measure and mark out the pit: After measuring, you can mark out the boundaries. All you need is sticks and thread.

- Digging: Digging a pit can help level it. Even on a slope, a straight surface can be achieved. For larger sections, renting a mini excavator is recommended.
- Compacting: The soil is compacted with a vibrating plate or boards and weights. This results in a stable surface and thus a good basis for the structure.
- Filling: Crushed stone, gravel and sand provide the insulation and cushion for the decking. The materials are filled in equal parts and compacted to ensure stability.
- Beams or slabs: At the end of the foundation, beams or paving slabs are placed and aligned parallel.

- Verification: In order for the water to drain well, the terrace must slope slightly. One to two percent is ideal. This means that there should be a height difference of one to two centimeters per meter. This allows the water to drain better away from the house. In order to ensure this gradient and, if necessary, to adjust it, a check should already be carried out after filling.
- Apply planks or tiles: If there is no frame, tiles or planks should be screwed on. If, on the other hand, there is a border, you can also place the elements loosely.

Notice: A frame prevents the foundation from shifting or changing due to environmental influences. This can be created, for example, by lawn edging stones or poured concrete.
Cast foundations
A durable and stable solution for your wooden terrace is a poured foundation. The base requires the following steps:
- Staking and measuring
- dig pit
- compact earth
- Fill the pit with crushed stone, gravel and sand
- compact fillers
- Pouring and smoothing concrete
After curing, the poured foundation can be covered directly with tiles or floorboards. If there is a frame, you can put it back on or screw it tight. It is also possible to use so-called adjusting feet.

Notice: It is also important to note the necessary gradient with the cast variant. In addition, the concrete should be covered so that it neither dries too quickly nor gets wet again from rain.
Wooden tiles with grid
Wooden tiles with an existing plastic grid are also suitable for existing, concrete foundations of your wooden terrace. The wood is screwed onto it, so that different patterns are also possible. The materials range from comparatively cheap oak to exclusive hardwoods.
The tiles also have other advantages. These are:
- simple click system
- large selection
- ideal for balconies and terraces
- ideal for rental properties
- Cleaning is easy
- simple and quick assembly and disassembly
- comparatively low cost
If you want to quickly and easily create a wooden terrace or cover the floor of the balcony with it, you will find a wonderful solution here.
leveling feet
Leveling feet are a wonderful solution if you already have a solid foundation for your decking. They can be screwed to concrete but also to balconies and slabs. This makes them ideal for terrain with a steep incline or as a quick substructure for rental properties.
They are simply fixed at regular intervals and adjusted accordingly. In this way, customization is extremely easy.

frequently asked Questions
Which variant is best?This depends on the local conditions. On your own property, for example, there is a permanent solution. Cast foundations therefore make sense. A floating substructure is more suitable for rental properties.
Can a substructure for the wooden terrace also be erected on slopes?Yes, that's entirely possible. The substrate of the terrace must still be level or only slightly inclined.
Build or have a wooden terrace built?Creating a wooden terrace is usually comparatively easy. However, this only applies if sufficient help and experience are available. Do not underestimate the project, but seek help in good time. This saves time and money in the long term.